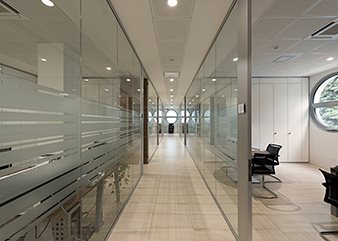This major project aimed at furnishing the new ASCOM headquarters in Bergamo, called for the seamless combination of different skills to achieve an outstanding result. The customer was looking for a furnishing company that could guarantee a variety of certifications covering the process, safety and workplace to minimise the social and environmental impact of the furnishing project. DVO’s experience and expertise, plus the combination of contemporary design and functionality, resulted in the creation of an ultra-dynamic, efficient and eye-catching workplace. The choice of office desks fell on the modern E-PLACE range, including concealed channels under the worktop to hold and distribute numerous data, telephone and electrical cables, from a single source on the floor. For the cable output on the worktop, an efficient double-opening door was chosen, allowing easy access to the cable channel below for a quick plug-in/plug-out of all modern electronic devices in any position, making it easier for left-handed people to use the tools for their daily work. The choice of executive desks and the boardroom is also interesting and original. The chosen collection, in this case, is DV905-Rym with a polished aluminium structure, desktops in Fenix, featuring a refined and exclusive finish. Extreme care was once again taken over the cabling system with no visible cables. All the furniture complies with the latest technical and safety standards in use in office work spaces. In particular, a RAL colour was chosen for the table work surfaces with a positive impact on most people aimed at increasing well-being. The very best technical materials were also selected for the office: - All the particle board panels are FSC® (Forest Stewardship Council) sourced to guarantee sustainable forests for future generations; - All the wood-based panels are in class E1 for formaldehyde emission and come with certifications of ultra-low VOC (volatile organic compounds) emissions which are harmful to the health. The partitions between the various offices were created using the DV602 single-pane wall with 6+6 PVB laminated glass to guarantee maximum soundproofing, plus anodised aluminium slimline upper and lower profiles. DVO S.R.L. technical department also worked seamlessly with the site manager and system engineers to determine the cable layout and allow the various electrical devices (switches, sockets, thermostats, etc.) to be installed next to each individual office entrance door. The solid doors were all produced in the same finish as the desks and accessorised walls.
- Over 1,000 m2 of fully modular glass partition walls and doors
- Over 650 m2 of accessorised walls (fitted with shelves and pull-out folder racks)
- Over 100 workstations for a total worktop surface area of approximately 200 m²
- 7 conference rooms with tables pre-configured for connection to the latest audio and visual technology
- 4 reception areas laid out over different floors
Project by Artufficio - Silea (TV) - www.artufficio.tv
.jpg)
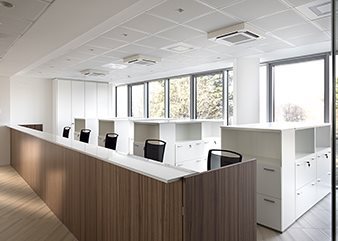
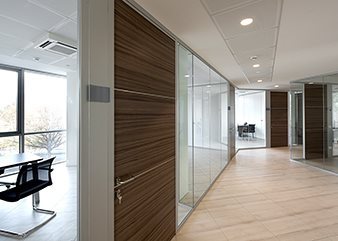
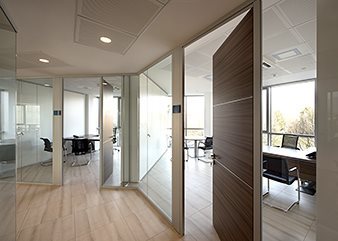
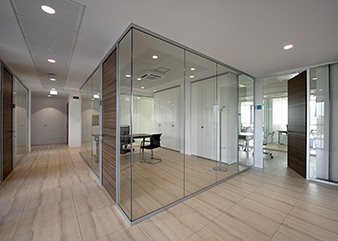
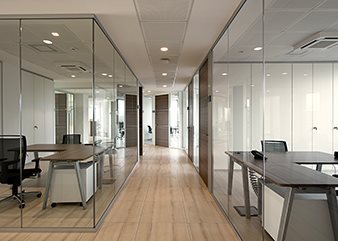
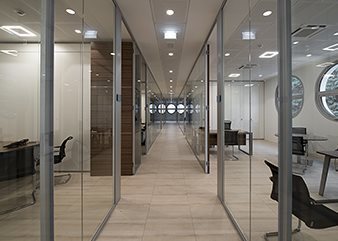
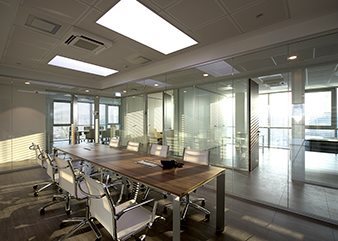
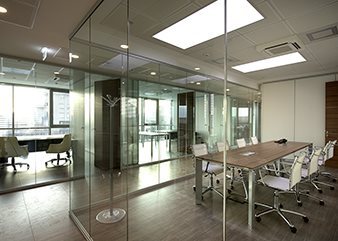
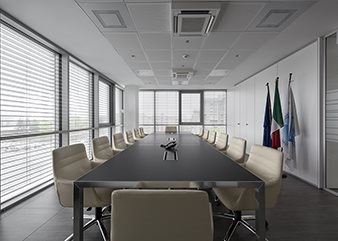
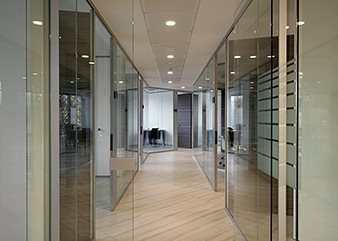
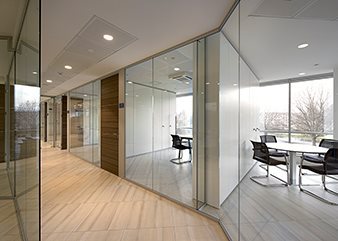
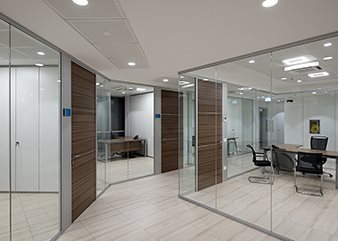
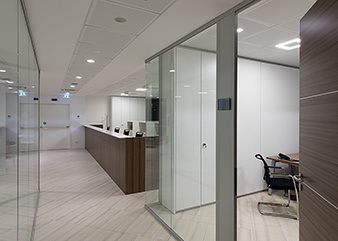
.jpg)
.jpg)
.jpg)
.jpg)
.jpg)
.jpg)
.jpg)
.jpg)
.jpg)
.jpg)
.jpg)
.jpg)
.jpg)
.jpg)
.jpg)
.jpg)
.jpg)
.jpg)
.jpg)
